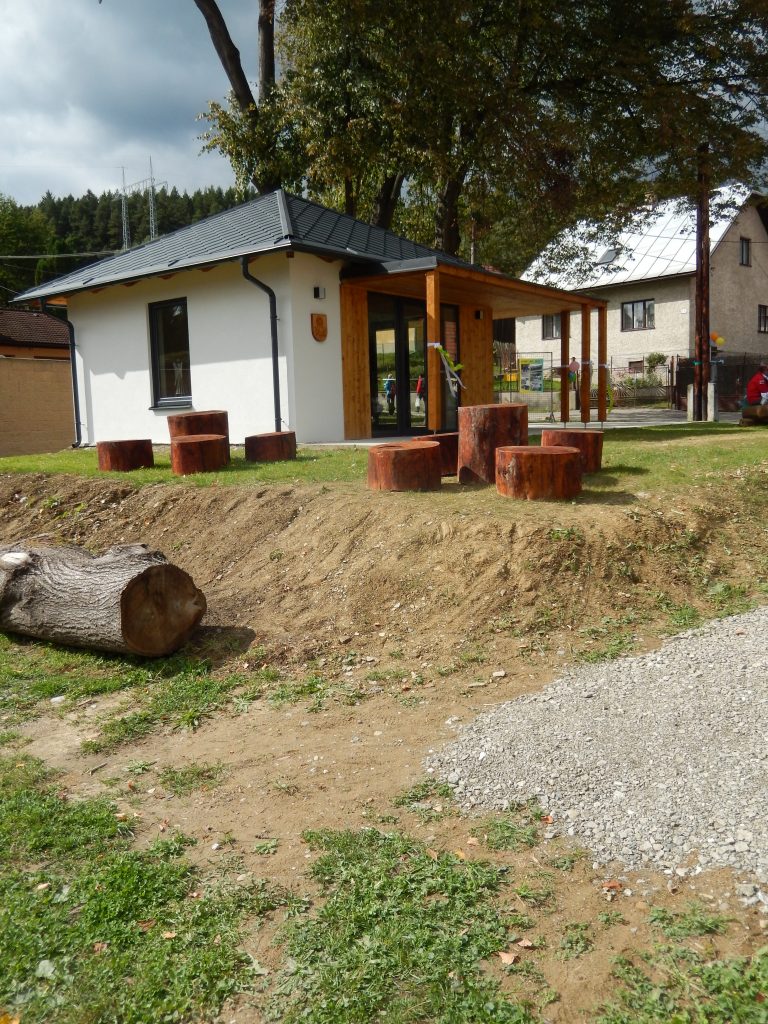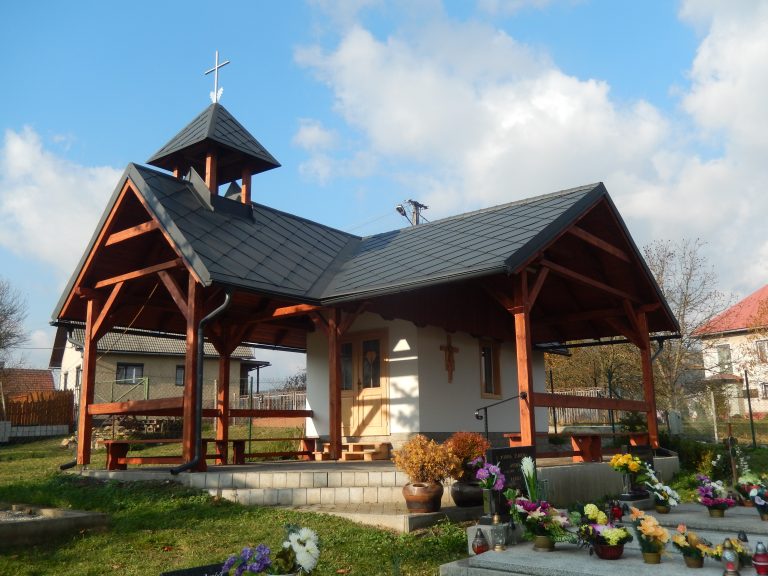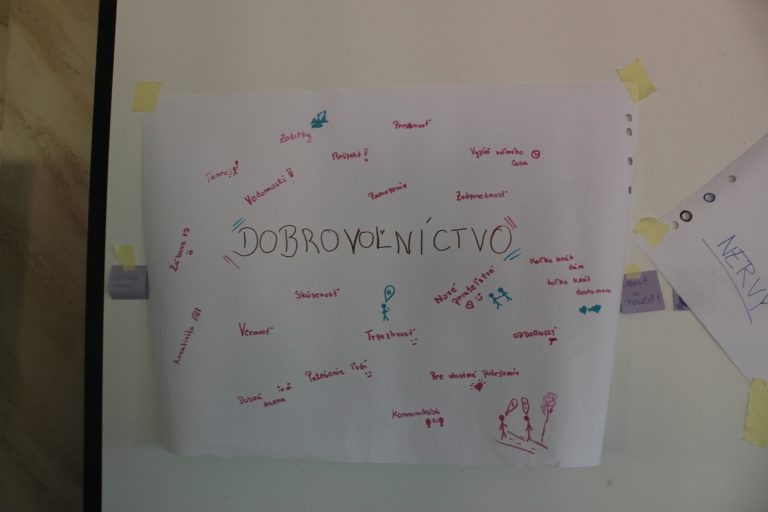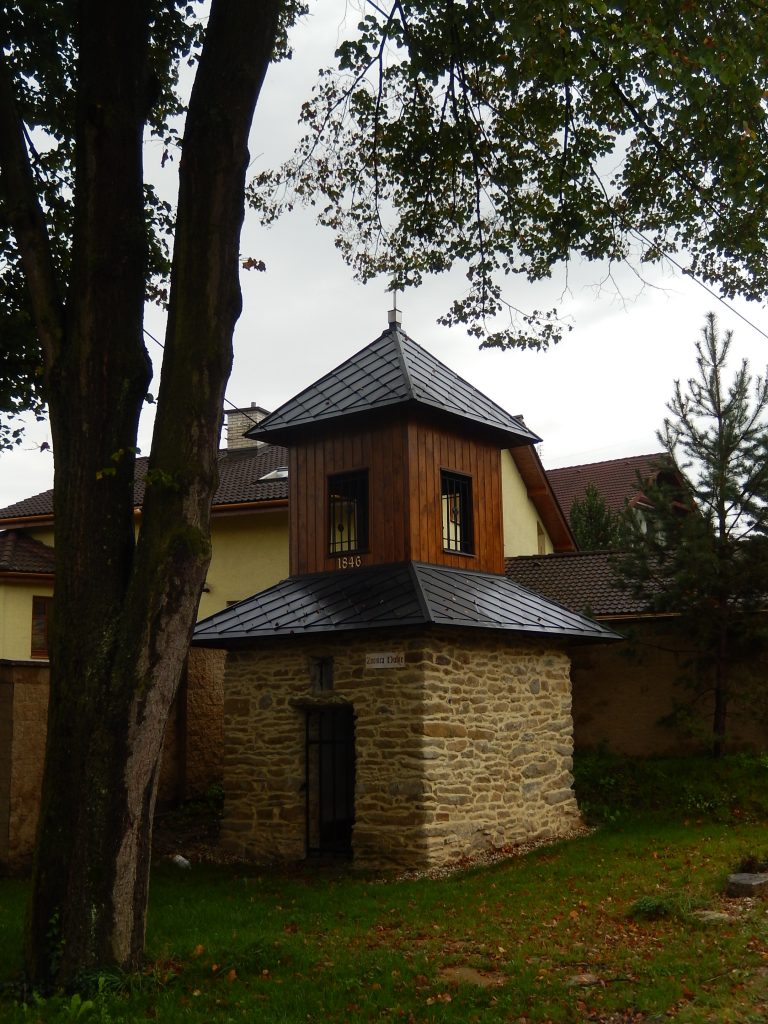
The Zvonica Mini Gallery – Community Center Dubie is an example of participatory design (co-design), where citizens with different professional orientations and degrees of involvement have created a social space that meets the specific requirements of the community life of Dubie citizens. The idea to enlarge the square on the occasion of the 650th anniversary of the first written mention of Dubie was an incentive to fight for a grant from the VÚB Foundation. In cooperation with the city of Kysucké Nové Mesto, the resident of Dubie, Tatiana Jánošková, developed a project which, in the evaluation of the expert commission, succeeded in the competition of 222 applications and got into a narrow selection of the best projects in the Žilina Region. Equally important was the second phase – a public voting competition in which the Community Center Dubie voted for the most supporters on behalf of the Mini Gallery Zvonica. The funds obtained from the grant were the start-up capital for the construction of the center. The city and the larger half of the population of Dubie entered the project financially. The main idea of the project was to involve in the process of creating everyone who will be affected by the future solution.
The citizens of Dubie had the opportunity to participate in the process of designing a social space for themselves, as well as to actively help with its implementation. The social project, which was aimed at the development of community life and good neighborly relations, was mainly covered by a group of local active citizens – Ľubomír Jánoška, Jozef Šustek senior, Karol Iványi and Vladimír Macášek. The main architectural design is also their work and is based on the philosophy of views of the old and new Dubie. Old Dubie is a historic bell tower and almost two centuries old, the new Dubie is a developing district. The architecture is designed in a more modern design, the similarity with the bell tower is defined by a pyramidal roof and color matching.
The construction of the center took less than four months and began with the liquidation of a dangerous 20 year old ruined shop. Its removal has improved the environment, made the playground safer, created a new recreation area and created space for the construction of the center. The building of the Community Center Dubie is built on a concrete slab measuring 6.5 m x 12 m, the building itself has a size of 5.5 m x 5.5 m, the height of the building is 3.6 m, the perimeter walls are made of blocks 25 cm thick, it has a concrete wreath with reinforcement and a wooden truss in the shape of a pyramid with a height of 1.4 m. The roof is covered with anthracite colored aluminum sheet as well as windows and doors. The wooden shelter of the building in the shape of the letter L forms an outdoor social space. By expanding the public space, building the Community Center and especially by uncovering the beautiful dominant historical bell tower, Dubie square gained value. It has become an interesting location for tourists and visitors to Kysucké Nové Mesto, where you can spend pleasant moments and have the opportunity to relax in a beautiful environment under the old linden trees.
Text: Mário Janík & collective
Translation: Matúš Maljar



